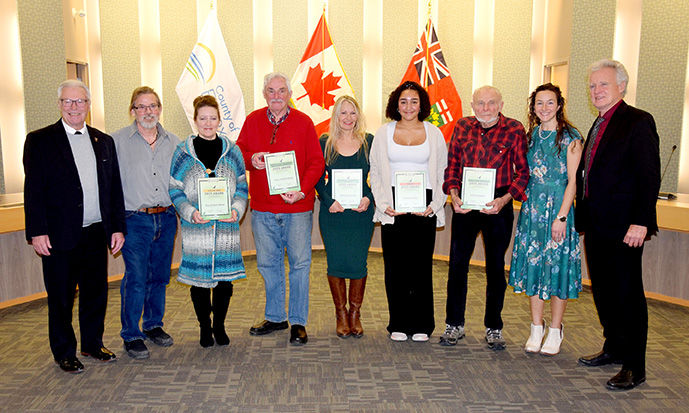Public and private projects reviewed by accessibility committee
- RTT Production

- Sep 2, 2025
- 2 min read
Updated: Sep 3, 2025

A pair of projects – one public and one private – have been reviewed by the Amherstburg accessibility advisory committee.
Changes to plans for H. Murray Smith Centennial Park came before the committee with director of parks, facilities and recreation Heidi Baillargeon told the committee there has been a walkway added that connects from the Seniors Active Living Centre (SALC) at 179 Victoria St. S. that houses the Fort Malden Golden Age Club to the walkway that is planned to go around the site.
“We did connect that walkway so it connects to the broader loop,” said Baillargeon.
Accessible parking was requested near the proposed tennis courts and multi-use courts, she added. Those courts would be along Victoria St. S., closer to the property line of North Star High School.
“Keep in mind, this is just a concept plan,” said Baillargeon. “All of these elements, when they get built, will come back to this committee for the full buildout.”
Baillargeon said the concepts came back to the accessibility advisory committee to let them know the plans have been adjusted.
A gateway and pathway off of Richmond St. is also planned, she said, noting the town-owned Amherstburg Community Hub across the street. A crosswalk is possible, she indicated, but that is more of a matter for infrastructure services as her department deals more with the actual parkland itself.
Clerk Kevin Fox said there are elements that are conceptual at this point, noting there is consultation on benches and their location that still has to occur.
Committee chair Shirley Curson-Prue asked where washrooms would be, with Baillargeon stating they are in the SALC building.
The private project reviewed by the committee was a proposed expansion at the McDonald’s restaurant at 151 Sandwich St. S. Fox noted the change planned for the drive-thru, as plans call for a dual-entry drive-thru rather than the single-entry drive-thru that exists currently. The drive-thru would resemble those at their competitors Burger King and Taco Bell at 527 Sandwich St. S. where the drive-thru merges into one lane after starting in two.
“It’s a common practice in drive-thrus nowadays,” said Fox.
Fox also pointed out the planned building expansion, as the site plan shows a 52.37 square metres of building area added to the east side of the existing 280 square metre building.
Accessibility features include new tactile surface plates near entrances to the parking lot and an “access aisle” between accessible parking spaces.
The site plan also shows new parking spots at the restaurant.
“On this site, it is very well designed from an accessible standpoint to meet a lot of the requirements that we would look for,” Fox stated of the McDonald’s proposal.
Public and private projects reviewed by accessibility committee
By Ron Giofu









Comments