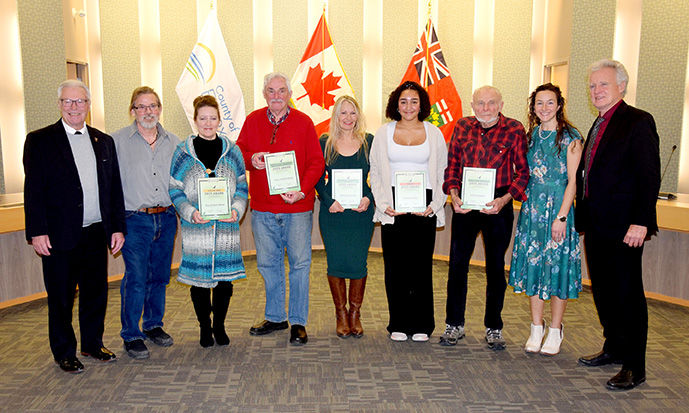Accessibility committee looks over series of site plans
- Ron Giofu

- Jan 30, 2024
- 2 min read

The Amherstburg Accessibility Advisory Committee has reviewed a series of site plans for projects planned for the town.
Three of the projects moving forward include creation and/or expansion of a pair of self-storage facilities on Concession 3 North and another planned for Renaud St. Committee members had a series of questions on details of the projects, including how they would be entered. Committee member Tony Pietrangelo brought up the issue of lighting, with clerk Kevin Fox indicating the Windsor Police Service – Amherstburg Detachment would study issues such as how the lighting would be established.
Vice chair Christine Easterbrook voiced a concern over how self-storage units would be opened by someone with a disability with the question relating to how high is the door and door handle.
The accessibility committee also reviewed a plan for a proposed warehouse and aggregate facility on Howard Ave. in the area of North Side Road. The committee didn’t voice many concerns with the site plan that was brought before them, with the lone recommendation from Fox being to suggest an access island be reverse to better accommodate those with disabilities who are parking in the designated spot at the site.
The site plan for the four-storey, 12-unit luxury condominium at 359 Dalhousie St. also came before the committee. Easterbrook had a question surrounding accessible parking spots, with Fox noting the developer was only obligated to provide one but opted for two instead. Easterbrook had a concern that if a visitor to the building was using a spot, one of the residents could not access an accessible spot.
Chair Shirley Curson-Prue said such discussions were important to have in order to all matters were taken into consideration.
The committee also reviewed recommendations that came out of the Libro Centre. Committee members took turns going out to the recreation facility and assessing accessibility needs, with the review having a number of recommendations. Included among the comments were parking lot upgrades as the report cited potholes and uneven surfaces, as well as the possible need of more accessible spots should there be large scale special events. The committee did say the number of accessible spots is sufficient for every day use.
Concerns with family public washrooms included the height of a sharps container and the need to improve that for accessibility purposes, the change station and counter space availability, the soap dispenser heights for people in a wheelchair, and no shelf or coat hooks.
Other washroom issues were that vanity mirrors are not angled.
In the lobby, standalone sanitizer dispensing stations could be lowered to accommodate those in wheelchairs and there are no currently designated accessible seating areas at the tables in the lobby and viewing areas outside of the two rinks.
In the main rink, committee members found the plexiglass viewing areas of the boards by the entrance are scuffed by pucks and make the rink difficult to view. The committee also said there is currently no bariatric seating options in the main rink seating area.
Fox said some of these items at the Libro Centre could be easily resolved while others could come before town council.
By Ron Giofu
Accessibility committee looks over series of site plans









Comments